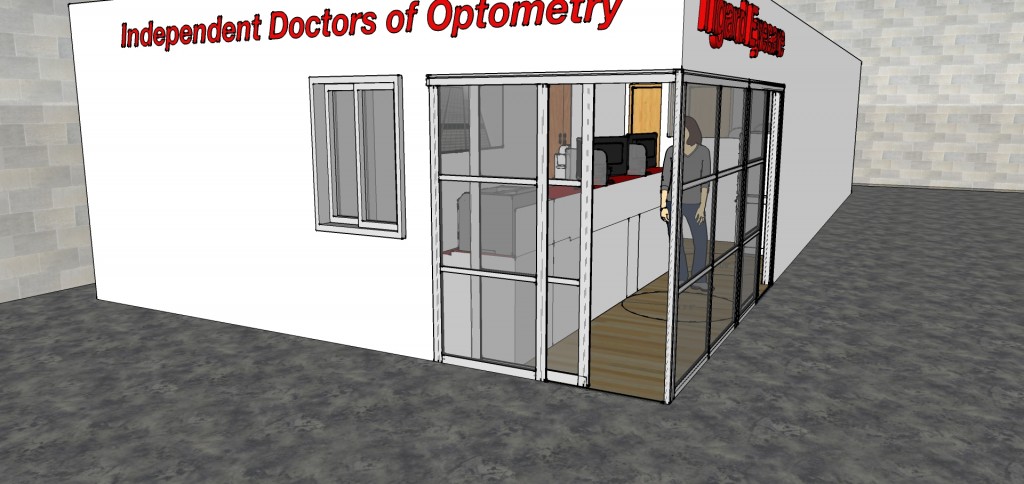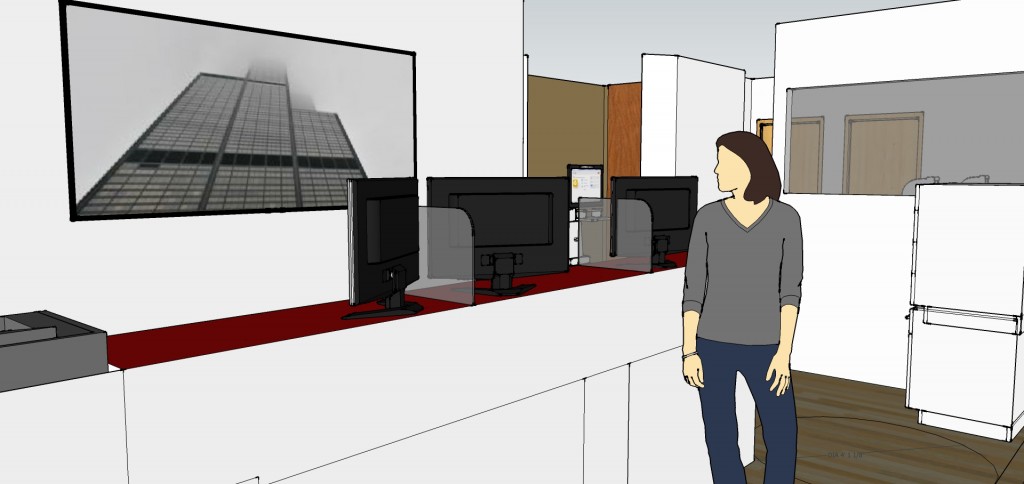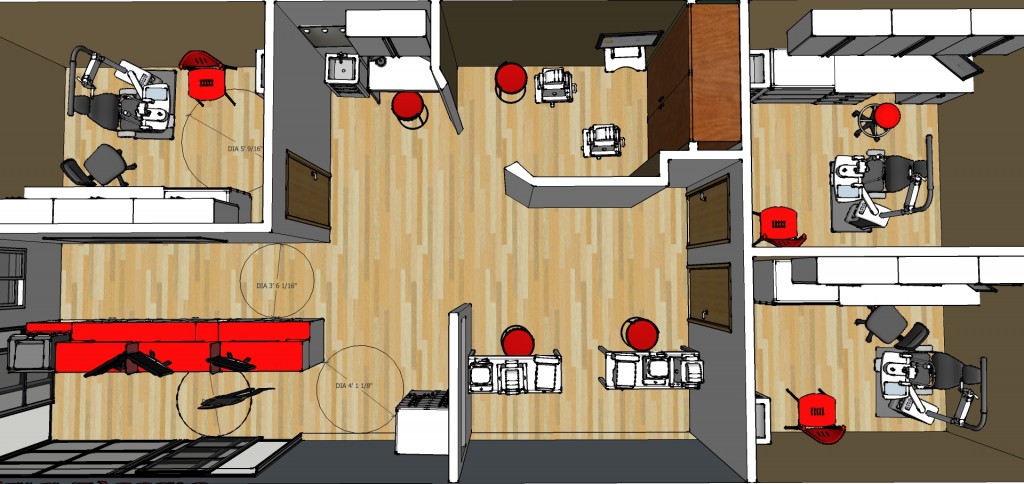-
Office Remodel
It’s been in the works for a few years now, but it looks like it may finally be on track for the beginning of next year… the long rumored “Remodel of Tigard Eyecare.”
The current plan is to add another exam lane to the office as well as enclosing the reception area to reduce general warehouse noise in the office. It should be much quieter for all.
We’ve gone over several different versions and layouts over the past 18 months trying to nail down a new layout that makes the best use of our small location and I think we finally came up with a winning plan. Initially, it was just drafted on graph paper, but after I stumbled across SketchUp, I recreated the floor plan into a 3D render so everyone could see the concept of our potential new digs.
Let us know what you think!
Front
Front 3/4
Reception Counter
Layout
Top Down
Obviously the final details may change by the time construction is finished, but it should be good update to the office.









